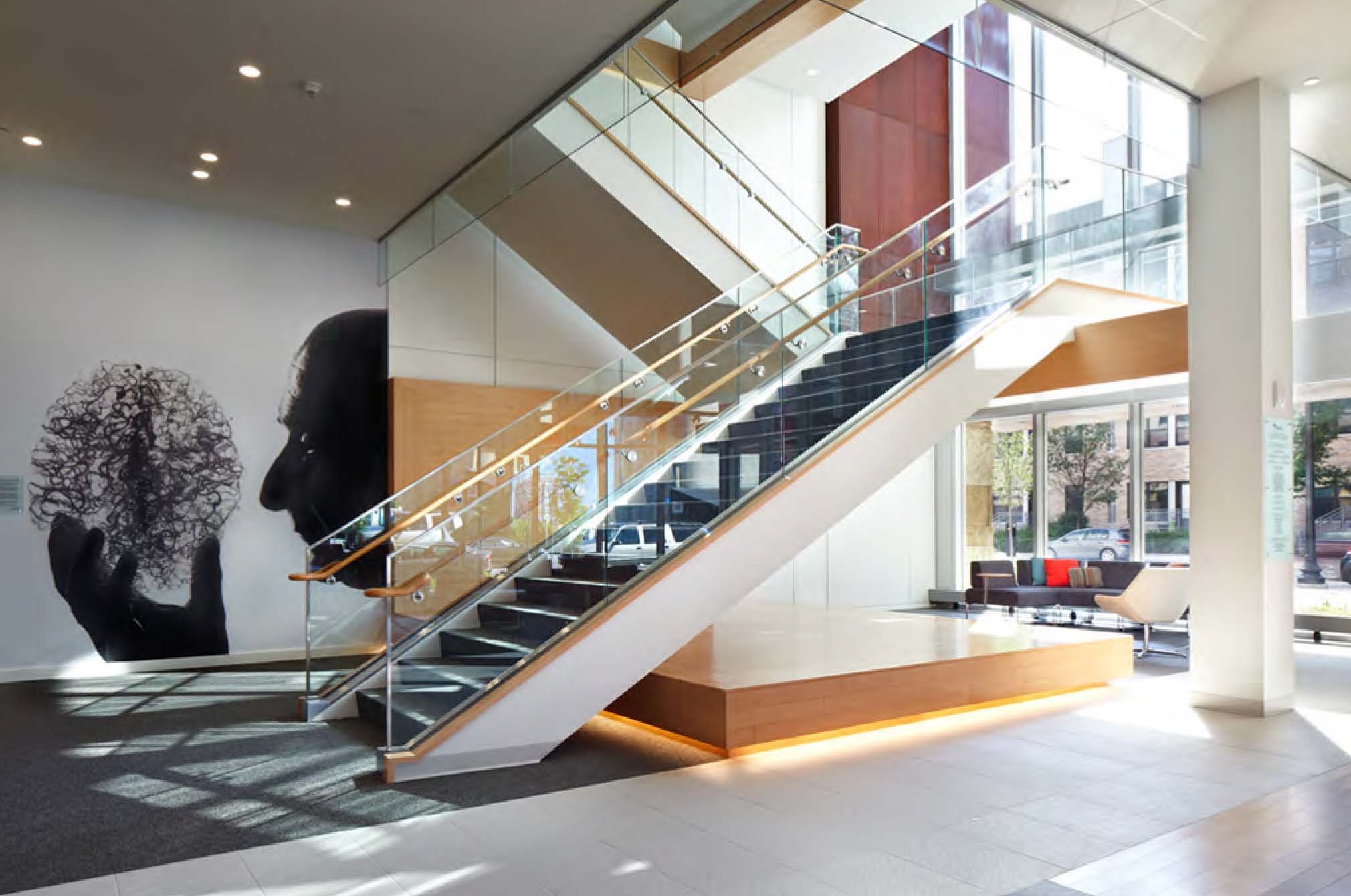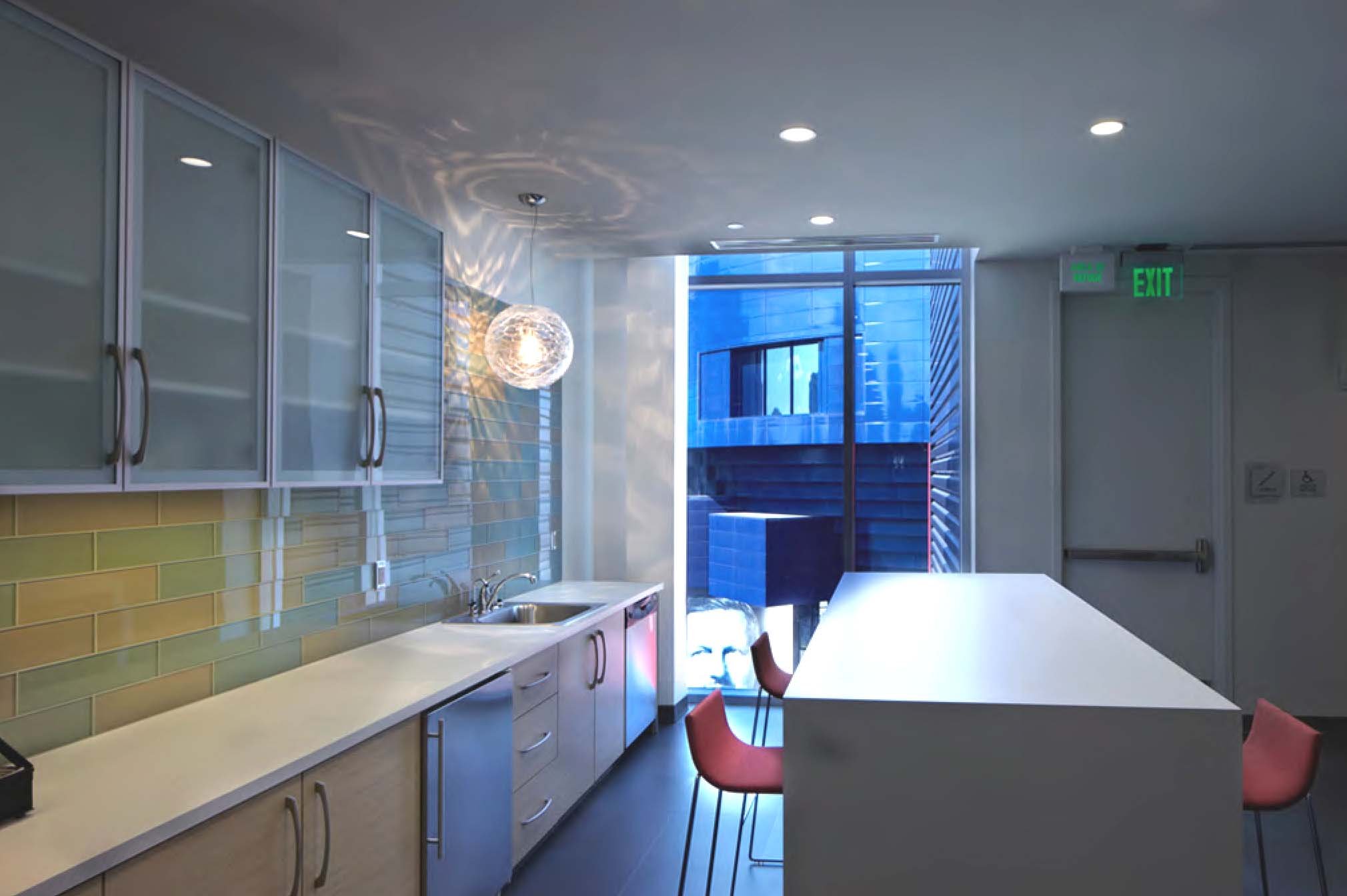American Academy of Neurology (AAN)
Description:
Location:
Size:
new HQ interior design*
Minneapolis, MN
60,000 SF
*in collaboration with ESG,
the core & shell architect
Our team crafted a transformative interior environment for The American Academy of Neurology. Their new facility — a 60,000 ground-up building — is located across the street from the Guthrie Theatre in downtown Minneapolis. It is a facility that supports staff, physician-members, and acts as a knowledge base for connecting the public to neurology in a more accessible way. In addition to workspace, the building includes a training facility, a roof-top cafe (with an outdoor deck), and sensory garden.








