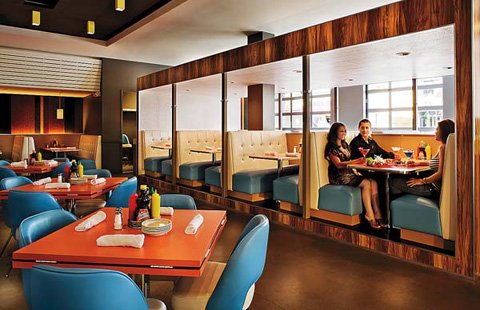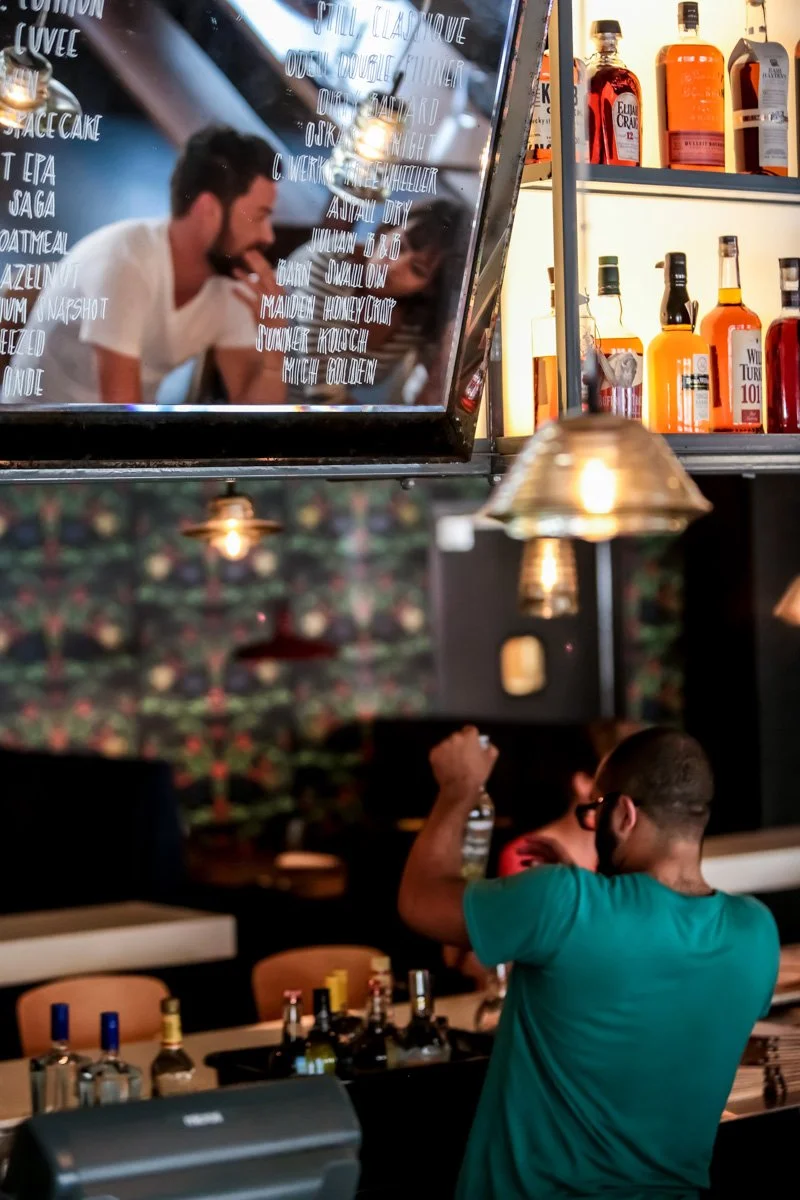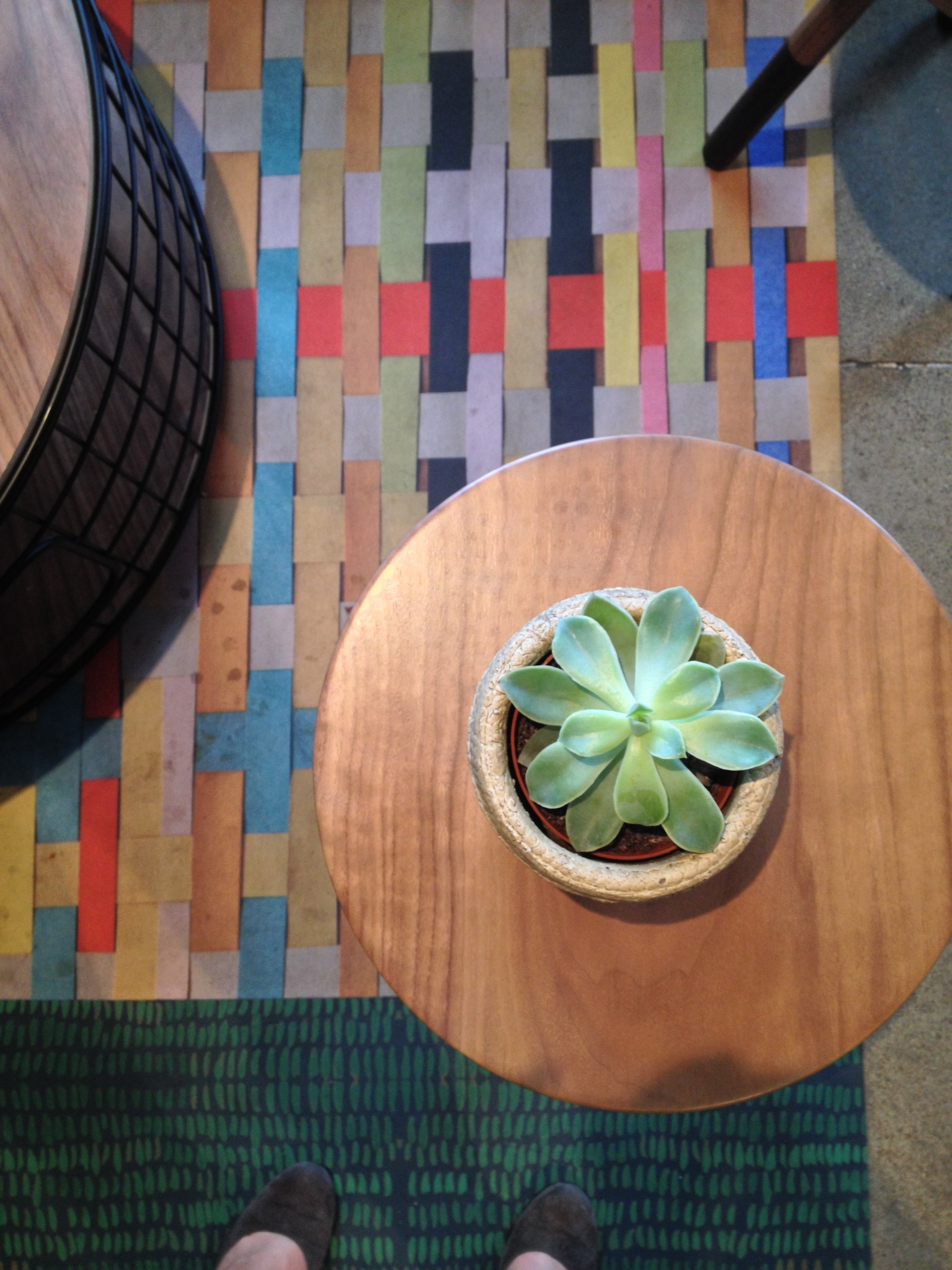Libertine
Description:
Location:
Size:
restaurant reconcepting
Minneapolis, MN
8,000 SF
The challenge: re-concept an existing restaurant space, maintain kitchen operations for take-out during construction, and close the dining room for no more than a month. Such was the task in creating Libertine from the previous retro Cafeteria restaurant space.
The vision required detailed planning and coordination, and a great relationship with the contractor, owner, chef, and vendors. The new design included a healthy dose of comfort and quirk, found objects, family-style tables, a cocktail lounge, and black box dining space for pop-up concepts and private dinners.













